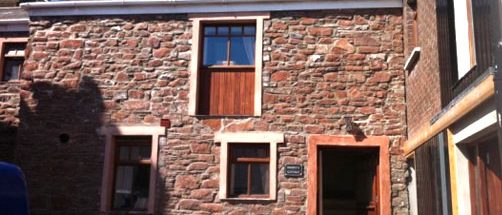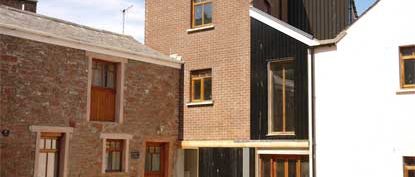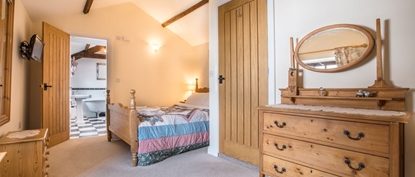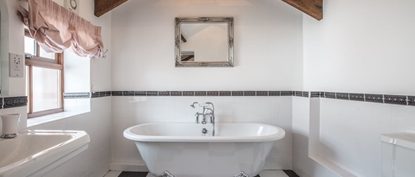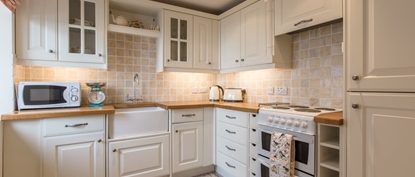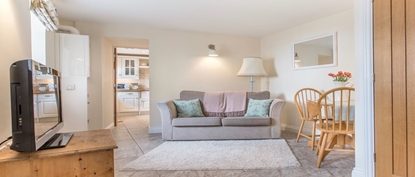Harry’s Cottage was originally part of the smokehouse development behind the former fishmonger (Harry Maddrell) shop in Peel. In 2010, the smokehouses were demolished and two new townhouses were built to sympathetic conservation standards.
In 2011, the former filleting rooms, where Harry carried out his daily work, were converted and renovated into visitor accomodation.
Kithchen
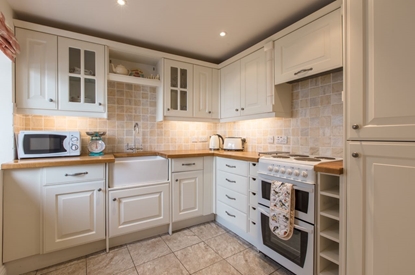
This newly installed kitchen comprises a traditional feel to the units, with a Belfast sink. It has a fitted dishwasher, tall fitted fridge-freezer, cooker with oven, separate grill and hob and plenty of storage cupboards. A microwave, toaster and kettle are also provided, as are the standard sets of crockery, cutlery and kitchen supplies that you would expect. Items such as brush & pan, clothes horse are to be found in the kitchen.
Living Area
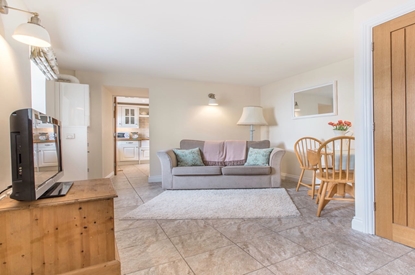
A Freeview television and separate iPod docking radio can be found in the lounge area. A new sofa bed forms part of the living room furniture as does a dining table and chairs. Pictures, mirror, lamp and accessories compliment this room.
A downstairs cloakroom with newly fitted, back-to-wall toilet and hand basin is situated off the living area.
Bedroom
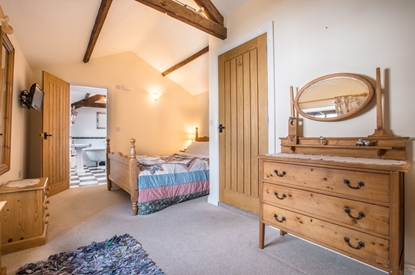
Upstairs is a spacious, very attractive room with pine furniture, double bed, fitted wardrobe, dressing table, mirror, stool, small chest of drawers, clock radio, bedside tables with lamps and accessories. The room is well appointed with high quality coordinated linen. Stored in a cupboard in the bedroom are also the iron, ironing board etc.
Bathroom
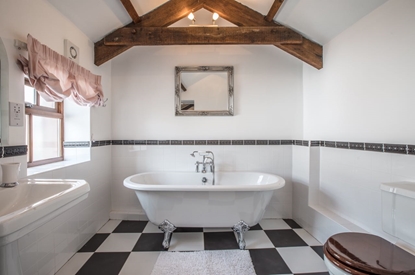
An attractive, traditionally-styled bathroom with white suite and black and white tiles can be found upstairs. In addition to the shower over the bath, there is also a separate corner shower cubicle (not shown). A large traditional chrome towel warmer, mirror, shaver point and lights, extractor fan and accessories also feature.

